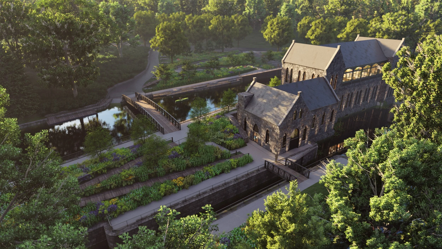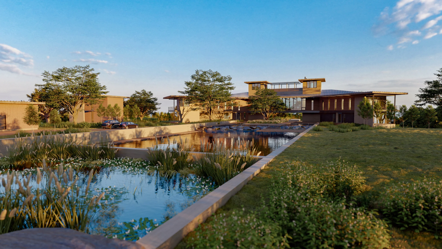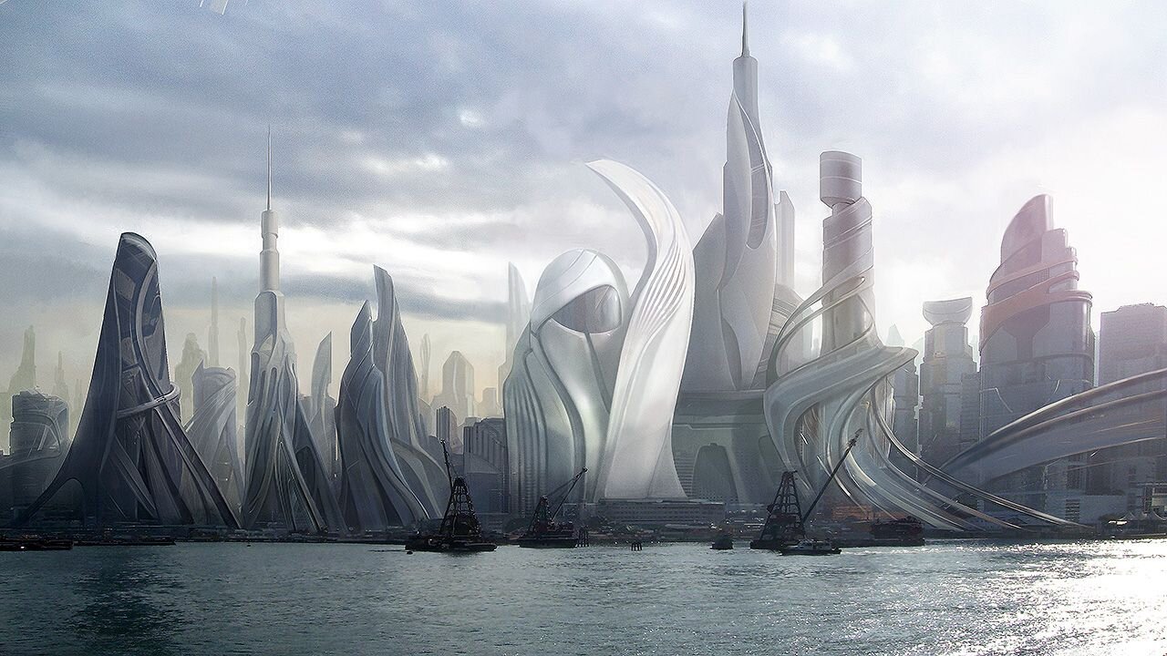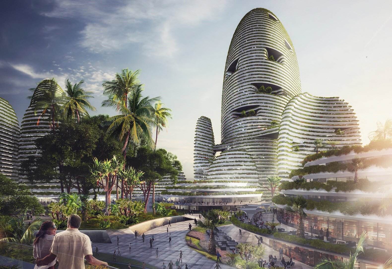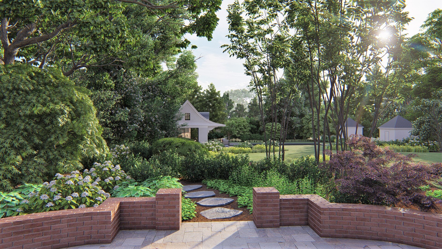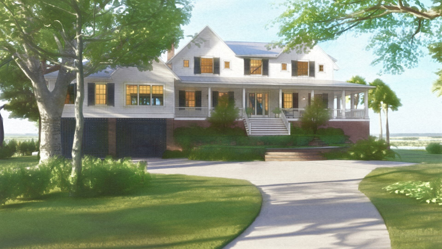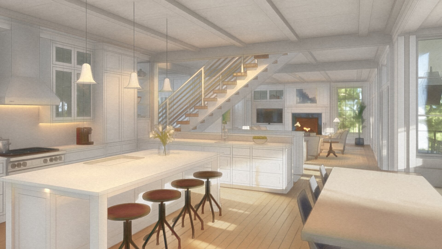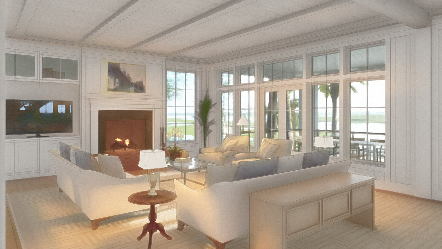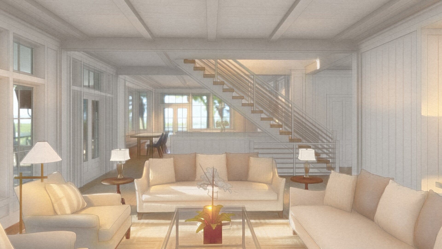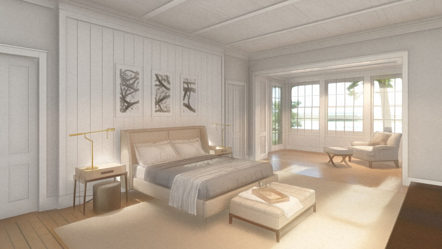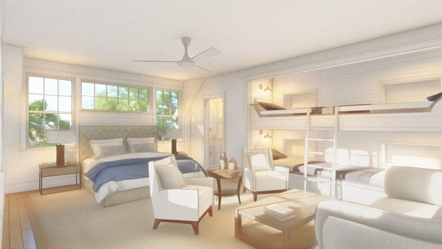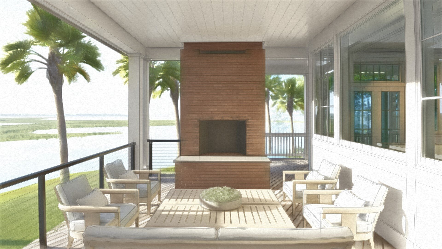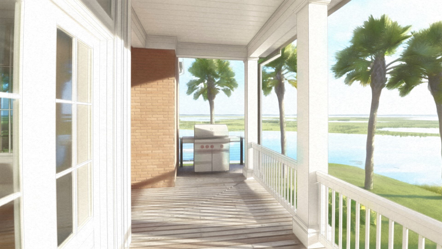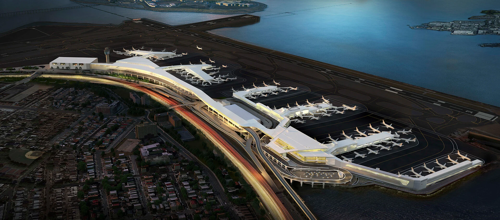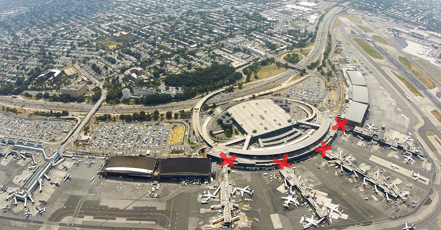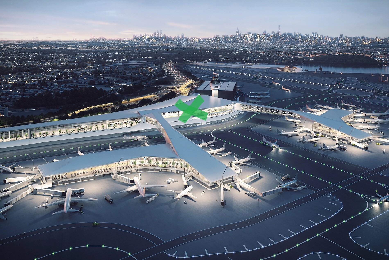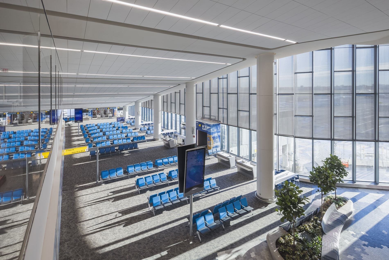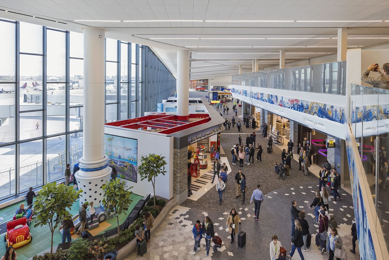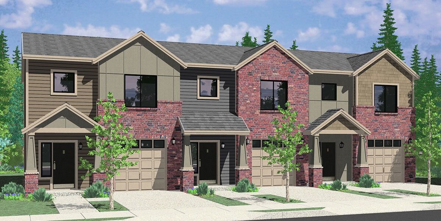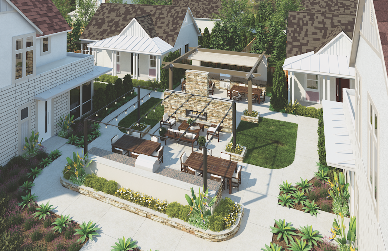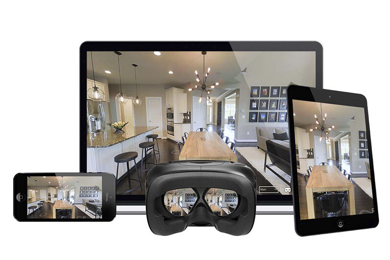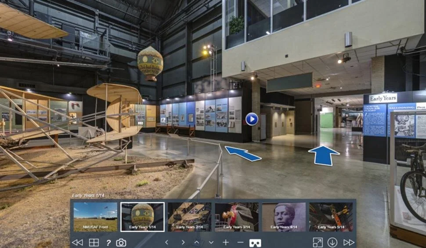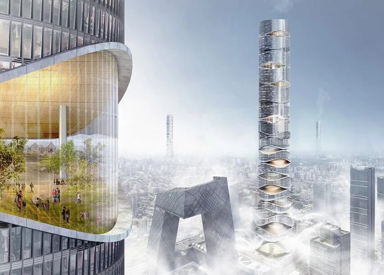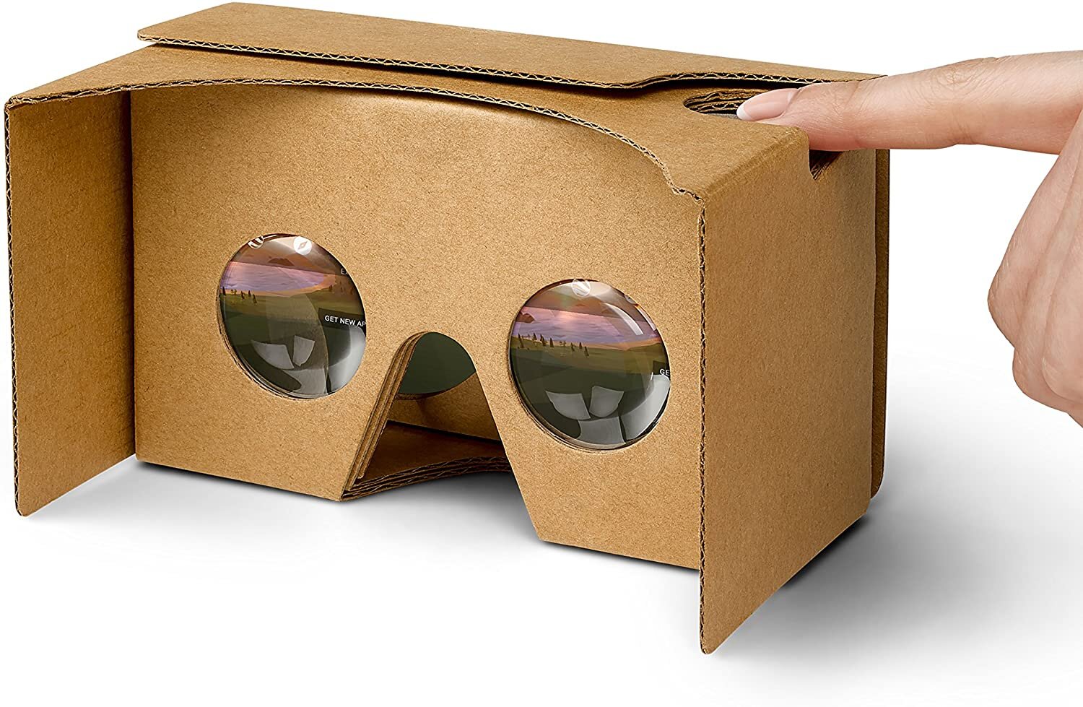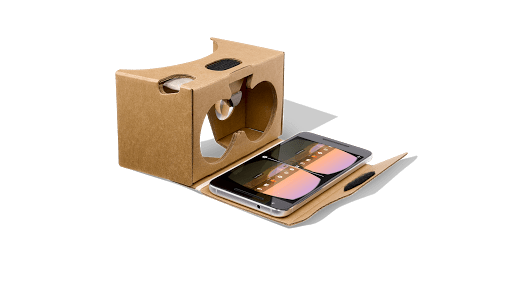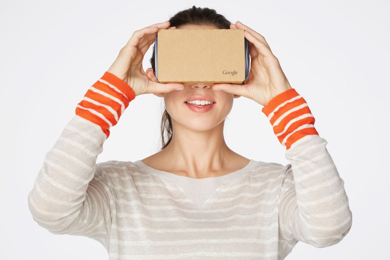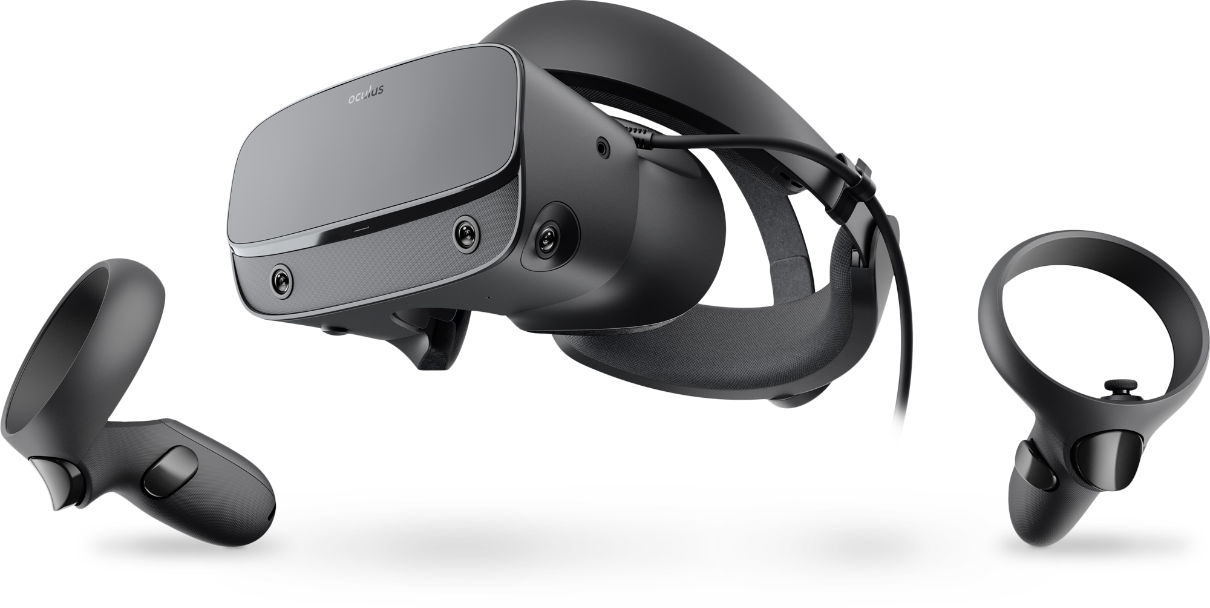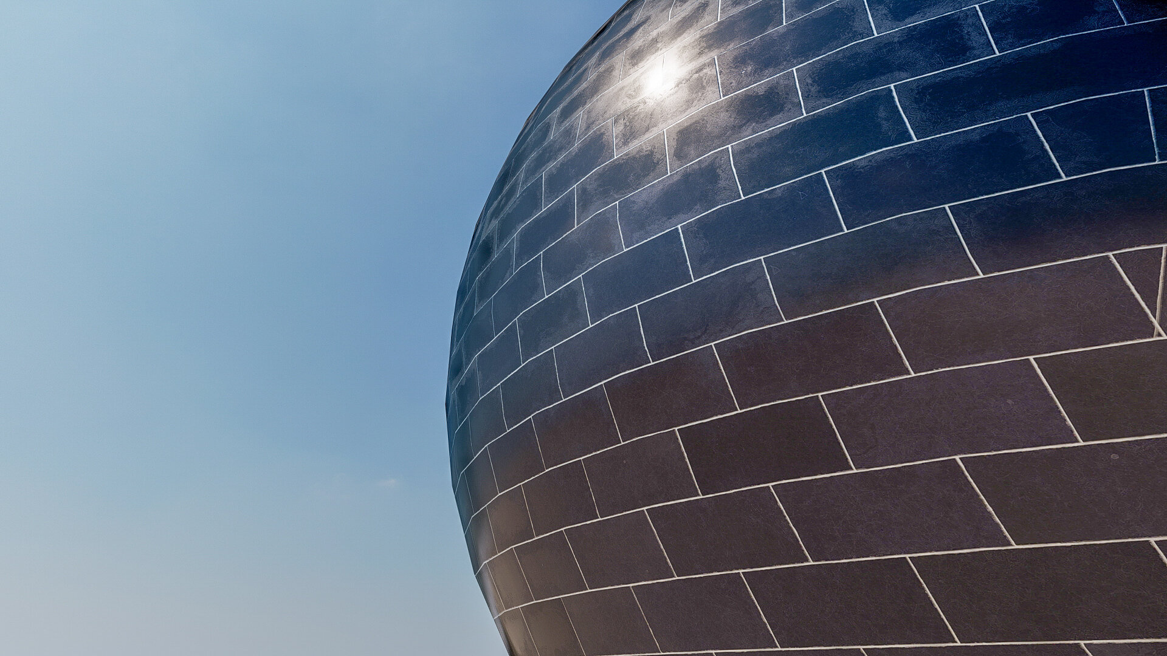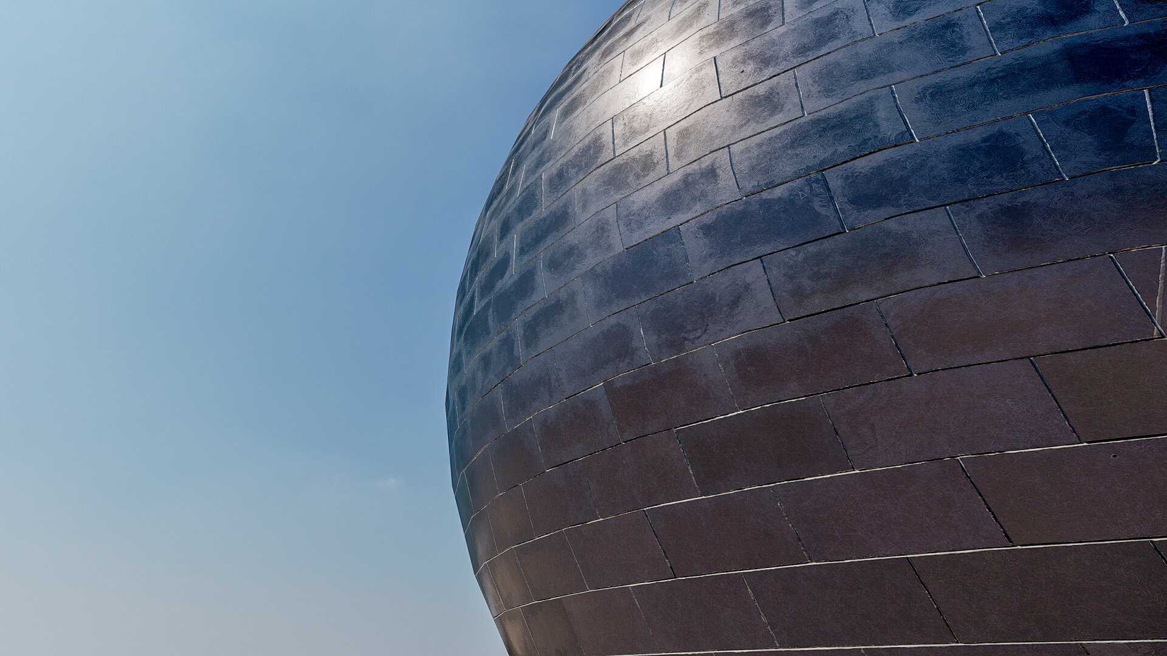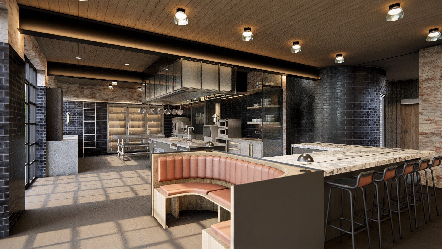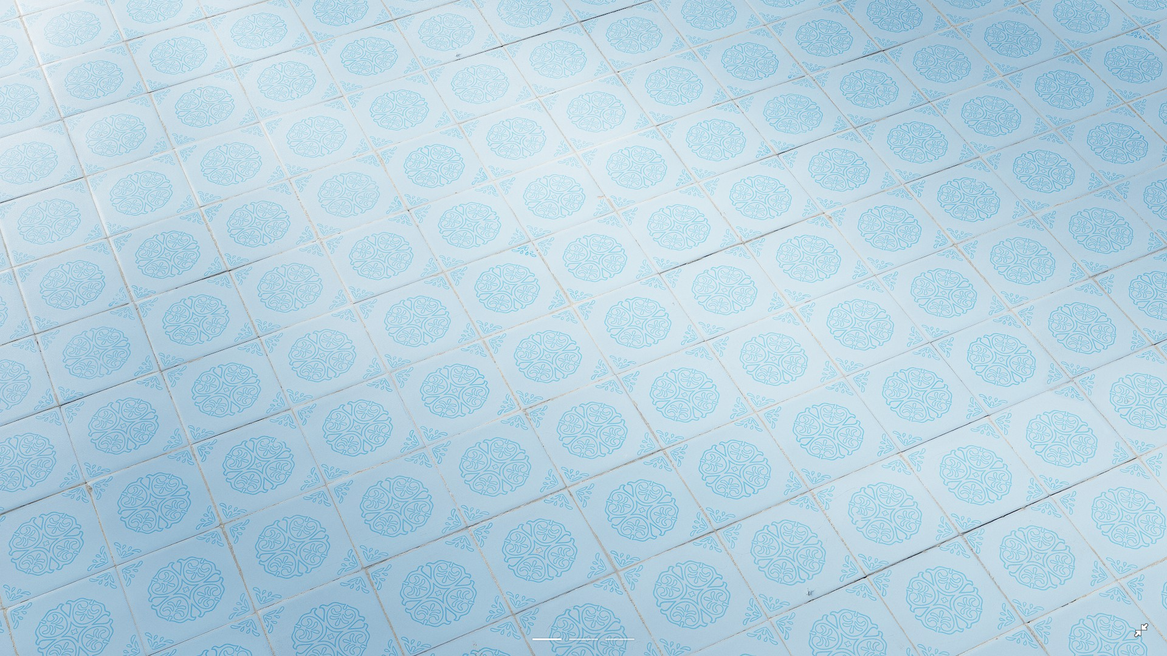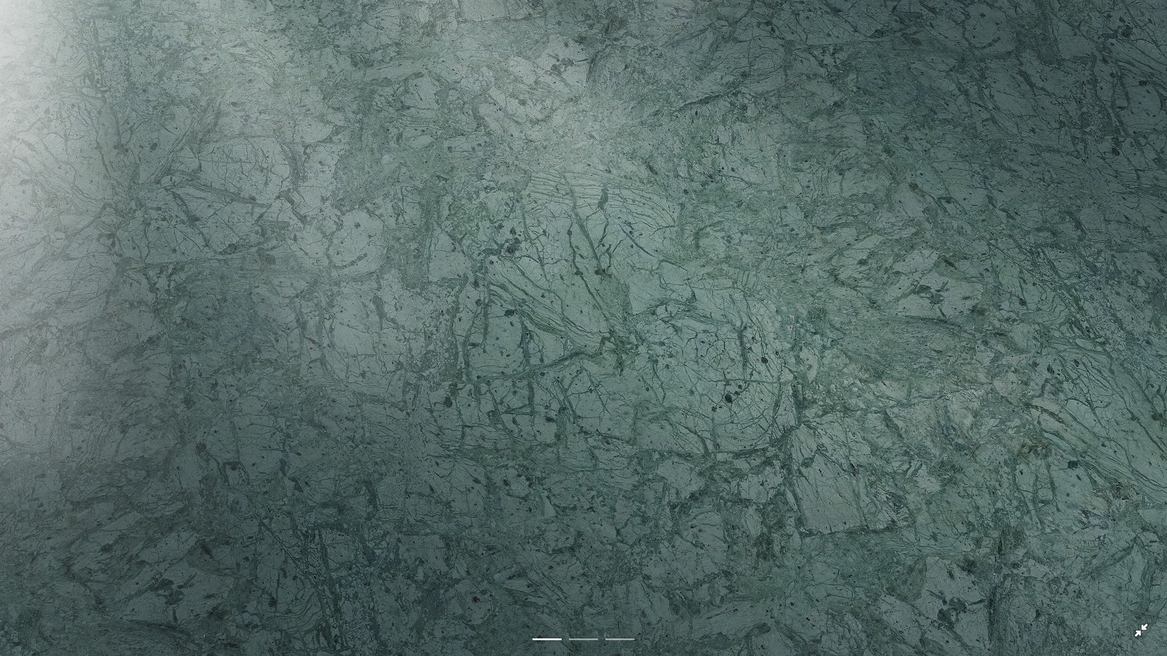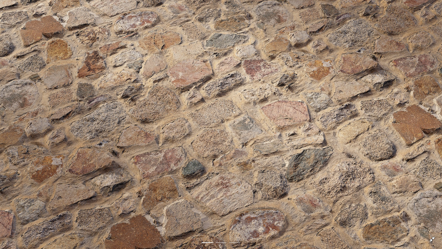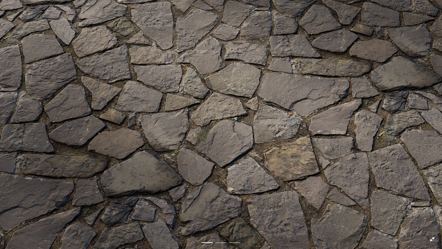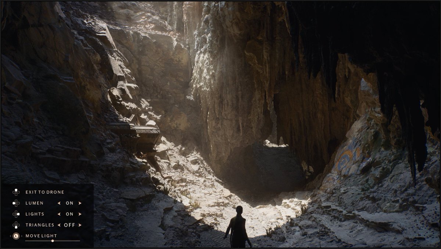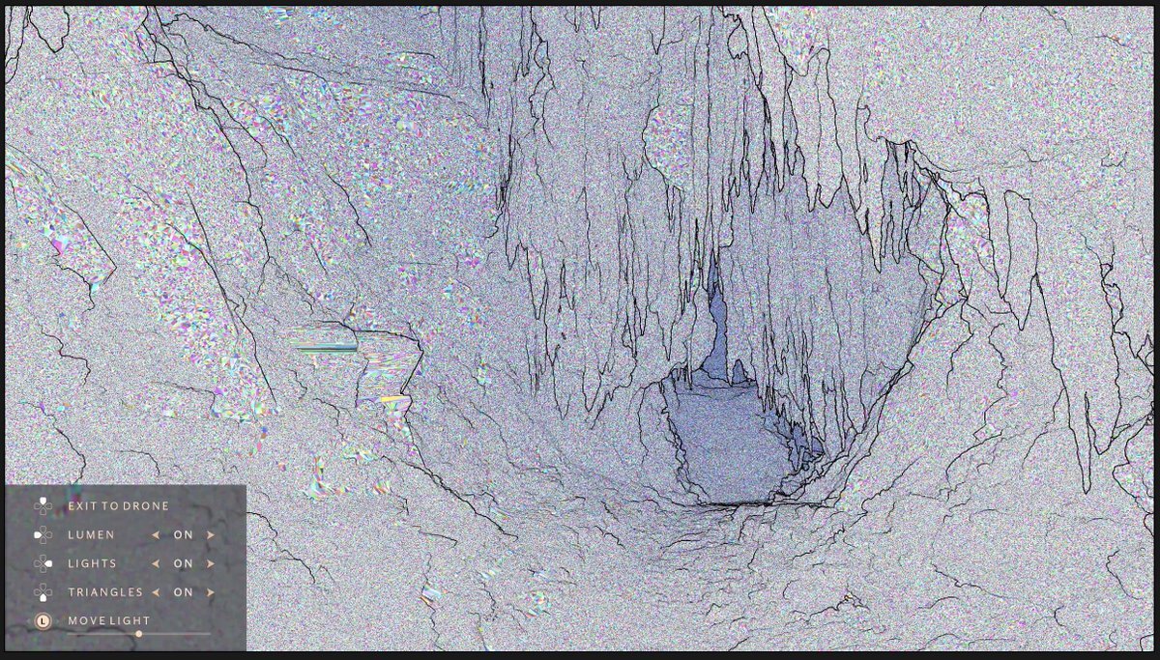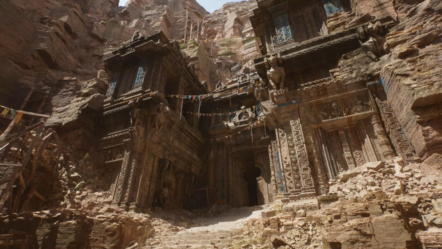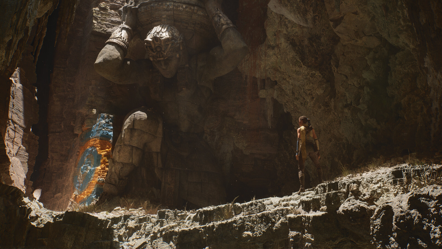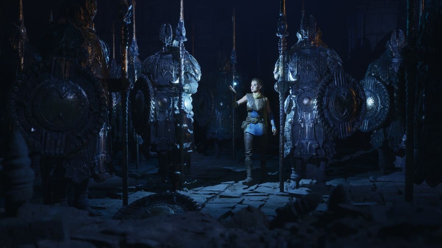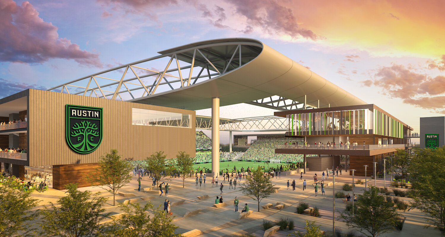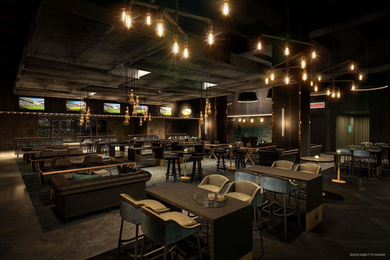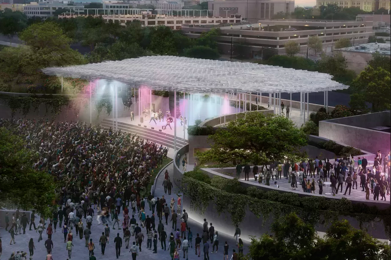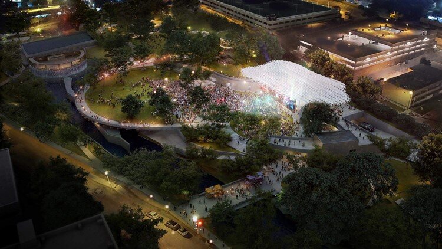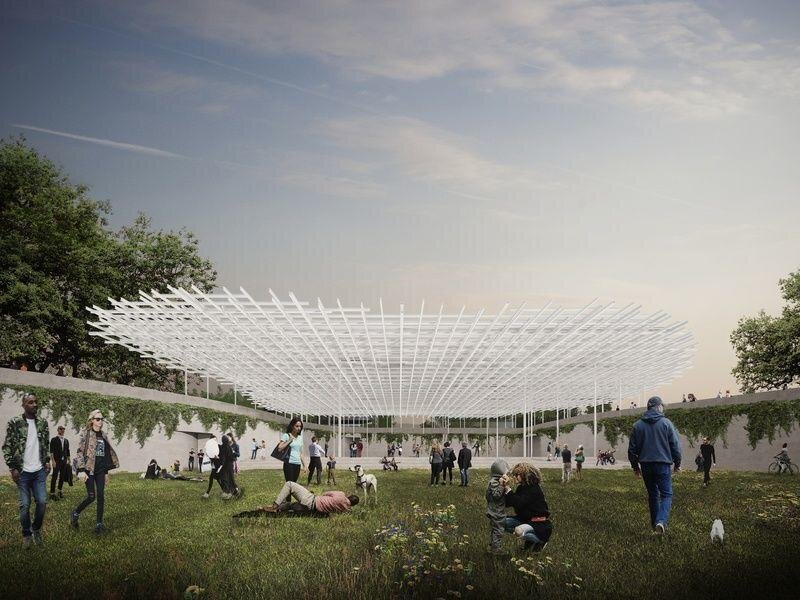When most hear the word “architecture”, building design immediately comes to mind. With masterpieces out there such as the Palace of Versailles, The Louvre Museum, and the Taj Mahal, who could blame them? While building designs primarily give projects their worldwide notoriety, there is so much more to architecture!
These additional disciplines include but aren’t limited to interior design, facilities planning, sustainable design, and the topic of today’s piece, landscape design!
Landscape architecture is so intertwined with traditional architecture that most licensed architects will pursue additional certification in the field. Today, let’s explore what landscaping architecture entails, how it applies to the visualization realm, and how Hugo Render continually uses landscaping design to enhance our work.
What is Landscape Architecture?
Pump House Park Gardens: Hugo Render
Landscape architects in short are responsible for the planning and design of a project’s exterior features.
Their goal is to beautifully enrich spaces while keeping designs harmonious with the edifice architecture. This is normally accomplished through the use of natural elements, mostly flora. Examples of landscaping architecture are everywhere, but I’ve noticed that recreational areas and larger private residence projects get the most notoriety.
Aside from the sheer beauty of well - executed landscape designs, there are several other metrics the discipline alters for the better.
Texan Private Residence: Hugo Render
It is paramount that proper landscaping design takes the continual development of sustainable and greener architecture into account. Plants are known as air purification catalysts, and the biodiversity enhancement of certain areas can easily be achieved through a rigorous material selection process.
I also feel that landscaping design has a large psychological impact on overall mood. Which one of these renderings calls to you?
Landscaping architects work towards building an aura around becoming one with nature. Exterior spaces (ironically) should be meant to escape the bustle of the corporate world, and slip into a medium of tranquility and serenity, allowing us to become one with the natural elements. It’s a call for humanity to become more active and conscious, a call to enjoy the fresh air for once.
On a similar note, I believe landscaping architecture raises awareness of future developments; They remind us that as urban spaces expand and progress, nature must always be the foundation of our designs. Landscaping architecture, hand in hand with traditional architecture, will greenlight some incredible sustainable and modern masterpieces.
What is the Value of Landscape Design in Architectural Rendering?
Virginian Private Garden and Pool House: Hugo Render
Plain and simple, the nature of our practice allows testing a multitude of landscaping designs to ensure an architect’s certainty with their choices before hard implementation. The wealth of our landscaping inventory allows us to swap hundreds of plants or rocks out instantaneously, inherently giving us the ability to provide recommendations landscape architects may not have previously considered.
The modular nature of architectural rendering combined with the immense talent of landscape architects is a recipe for guaranteed client satisfaction the first time, every time. Our renderings combined with outstanding landscaping architectural plans add a level of enrichment to projects unheard of.
Hugo Render’s use of Landscape Architecture in Practice
Floridian Private Residence: Hugo Render
Landscape architecture adds an entirely new dimension to the field, transforming otherwise mundane buildings into beautiful and expansive spatial experiences. Landscaping will forever hold great importance in our work and our sheer experience and talent in the discipline will help set our renderings miles ahead of the competition.
With the widespread availability of 8K materials and textures and the increasing capability we have regarding the creation of our own photorealistic textures, we will continue to find unique and exciting ways to transform our projects into cutting edge and serene environments.


